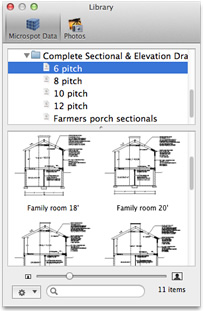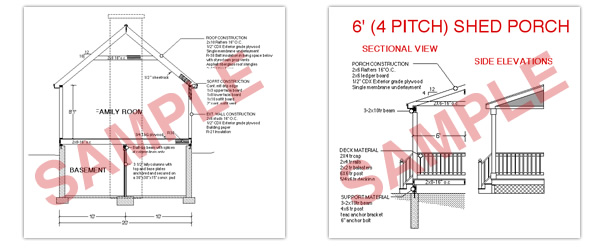Includes over 50 Sectional View (cross sections) drawings. Sectional views are one of the most time consuming plans to draw when drawing a home or addition plan. Designed by a professional Home Building Designer these 50 Sectional view plans will cover most any project you are working on. They can be used as is or can easily be modified for your particular plan. Also included are gable elevation drawings to help you create an Elevated view fast and easy.
Available for use in Macdraft
Download a PDF preview to see what the library contains

Drag and drop the items in this library using the Library palette in MacDraft. This palette gives you a single place where all of the libraries are stored making it much easier and faster for you to find what you need and produce your drawings. You can even use the search feature in the library palette to help you find those items you really need to use. This can save you those valuable minutes which all add up.
All of the items in this library pack are editable. This allows you to change them how you please and using the library palette you can then store your own items in a custom library. This means that the items you get in this pack could soon turn into double even triple the number as you begin to customize them.
The preview images below show a selection of the items that are included in the Complete Sectional & Elevation Drawings.
