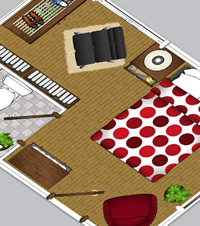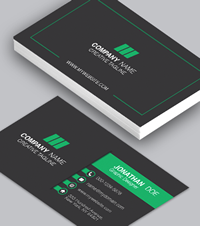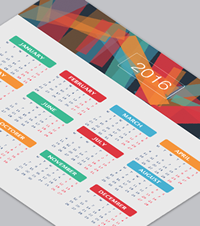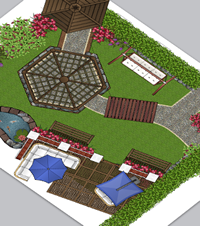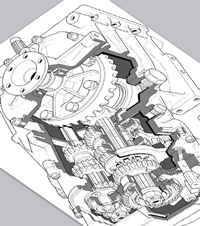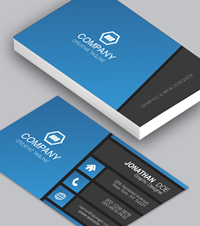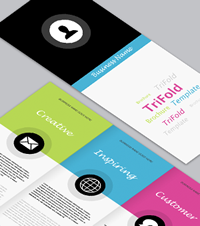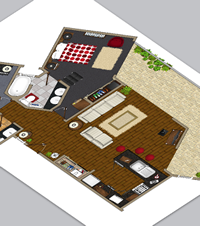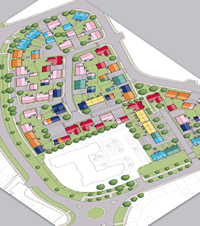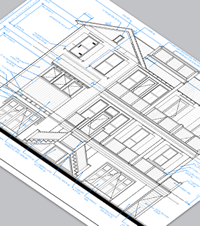MacDraft Personal Edition is an easy to use app for vector illustrations, brochures, floor plans, postcards and more on your mac. Whether you’re planning some upcoming improvements in your home; wanting to create a brochure, collage or illustration; or landscaping your garden and need to layout your plants, furniture... etc; MacDraft Personal Edition can help you to get professional results quickly, without having to spend hours and hours learning how to use more complicated software.
Learn more about MacDraft Personal Edition ⟩

Over 400 vibrant and colorful vector drawn symbols in 12 categories, for creating floor plans quickly and easily. The Home Plan Graphics add-on can be used with MacDraft simply by dragging the symbols from the library into your document. Home Plan Graphics add-on will save you hours and hours of drawing time and help inspire you to create vibrant and colorful floor plans in minutes.
Learn more about Home Plan Graphics ⟩
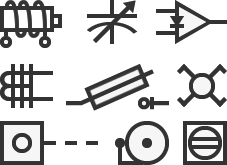
Electronic Symbols Libraries 2 contains over 1200 precise and professionally drawn electronic symbols for use in your electronic schematics and professional layouts. Save yourself hours of time by using the drag and drop facility of our libraries and add your symbols to your drawings in a fraction of a second. In addition you can edit each symbol and build up your own library of customised electronic symbols.
Learn more about Electronic Symbols ⟩

Over 500 vibrant and colorful vector drawn clipart for all the key seasonal periods of the year. Use these symbols when creating personal greetings cards, posters, flyers, invitations and more. The Seasonal Clipart add-on can be used with MacDraft, simply by dragging the graphics from the library into your document. The Seasonal Clipart add-on will save you hours and hours of drawing time and help inspire you when creating your seasonal layouts.
Learn more about Seasonal Graphics ⟩
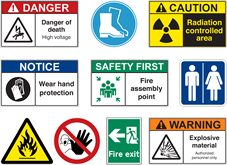
The Microspot Safety Signs library includes over 750 unique items ranging from Hazard & Danger signs to General Notices, each of which are fully scalable, vector drawn graphics making them completely editable allowing you to add your own personal touch. All of the signs have been drawn to conform with the HSSA style standards and the ANSI / OSHA layout specifications and are great for printing and situational awareness on plans.
Learn more about Safety Signs Graphics ⟩
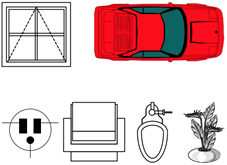
Microspot offers a large set of Symbol Libraries with over 1500 items for graphics, architecture and electronics. These contain images ready for use in Microspot MacDraft, and will provide you with many of the elements you need to quickly and easily complete or embellish your drawings. Each component has been professionally drawn, using vectors rather than bitmaps, providing you with the highest possible quality of printing.
Learn more about Symbol Libraries ⟩
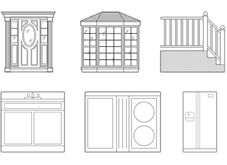
Includes over 300 commonly used drag & drop parts for drawing new homes or remodeling projects. Layer libraries are designed to use while drawing a home or addition plan. When building a plan you normally work using different layers, floor plans, sectional views, foundation and elevations. With Layer Libraries you will have just what you need right there when you need it.
Learn more about Plan, Sect & Elev Components ⟩
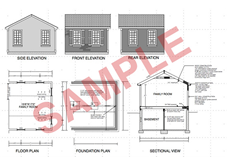
Includes over 200 complete additions plans available in 6,8,10 and 12 roof pitch. These drag & drop libraries come ready for permitting, each will include a floor plan, foundation plan, sectional view and 3 elevations. Addition plans can be modified to meet your needs and each plan alone is worth $150 and can be ready for permitting in minutes. In addition they have been designed by a professional Home Building Designer.
Learn more about Complete Home Additions Plans ⟩
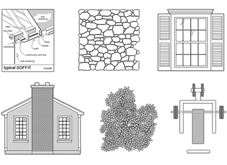
Includes over 160 commonly used parts for drawing new homes or remodeling projects. These libraries consists of common items that are time consuming and repetitive to draw. They are designed to drag & drop onto your plan and can ungroup and modify easily if needed.
Learn more about Common Home Design Libraries ⟩
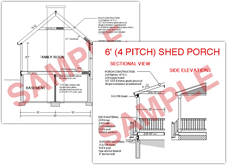
Includes over 50 Sectional View (cross sections) drawings. Sectional views are one of the most time consuming plans to draw when drawing a home or addition plan. Designed by a professional Home Building Designer these 50 Sectional view plans will cover most any project you are working on. They can be used as is or can easily be modified for your particular plan. Also included are gable elevation drawings.
Learn more about Complete Sect & Elev Drawings ⟩
