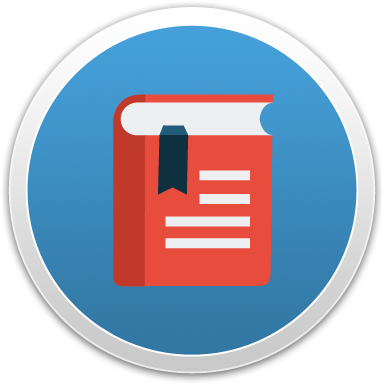Create vibrant and colorful garden and landscaping plans with over 750 vector drawn symbols for garden furniture, plants, trees, ponds, textures and more.
Learn more ⟩
Create vibrant and stylish floor plans with over 400 vector symbols for your Bathrooms, Bedrooms, Dining Rooms, Kitchens, Living Rooms and more.
Learn more ⟩
Over 1200 precise and professionally drawn electronic symbols for use in your electronic schematics, plans circuits and professional layouts.
Learn more ⟩
Over 500 vector Graphic Clipart symbols for the main seasonal periods. Great for creating your cards, posters, invitations and personal documents.
Learn more ⟩
Over 2000 commonly used, vector based symbols. Containing Architectural, Electronic Schematic and a selection of graphics to help speed up your designs.
Learn more ⟩
Over 160 commonly used parts for drawing new homes or remodeling projects. Including items for use with desks, porches, elevations and more.
Learn more ⟩
Over 200 complete additions plans These drag & drop plans come ready for permitting, each including a floor plan, foundation, sectional & 3 elevations.
Learn more ⟩
Over 50 complete Sectional (cross section) drawings. Designed by a professional Home Building Designer for use as is or modified for your plan.
Learn more ⟩
Over 300 commonly used drag & drop parts for drawing new homes or remodeling projects. Great for drawing and laying out a home or addition plans.
Learn more ⟩
Over 750 graphics ranging from Hazard & Danger signs to General Notices. Drawn to conform with the HSSA and ANSI style and layout guidelines.
Learn more ⟩
Over 2000 commonly used, vector based symbols. Containing Architectural, Electronic Schematic and a selection of graphics to help speed up your designs.
Learn more ⟩

Over 500 pages split into 10 helpful chapters, including appendices for reference. This printed manual will give you all the guidence in what features, tools and options MacDraft has.
Create vibrant and colorful garden and landscaping plans with over 750 vector drawn symbols for garden furniture, plants, trees, ponds, textures and more.
Learn more ⟩
Create vibrant and stylish floor plans with over 400 vector symbols for your Bathrooms, Bedrooms, Dining Rooms, Kitchens, Living Rooms and more.
Learn more ⟩
Over 1200 precise and professionally drawn electronic symbols for use in your electronic schematics, plans circuits and professional layouts.
Learn more ⟩
Over 500 vector Graphic Clipart symbols for the main seasonal periods. Great for creating your cards, posters, invitations and personal documents.
Learn more ⟩
Over 2000 commonly used, vector based symbols. Containing Architectural, Electronic Schematic and a selection of graphics to help speed up your designs.
Learn more ⟩
Over 160 commonly used parts for drawing new homes or remodeling projects. Including items for use with desks, porches, elevations and more.
Learn more ⟩
Over 200 complete additions plans These drag & drop plans come ready for permitting, each including a floor plan, foundation, sectional & 3 elevations.
Learn more ⟩
Over 50 complete Sectional (cross section) drawings. Designed by a professional Home Building Designer for use as is or modified for your plan.
Learn more ⟩
Over 300 commonly used drag & drop parts for drawing new homes or remodeling projects. Great for drawing and laying out a home or addition plans.
Learn more ⟩
Over 750 graphics ranging from Hazard & Danger signs to General Notices. Drawn to conform with the HSSA and ANSI style and layout guidelines.
Learn more ⟩
Over 2000 commonly used, vector based symbols. Containing Architectural, Electronic Schematic and a selection of graphics to help speed up your designs.
Learn more ⟩

Over 500 pages split into 10 helpful chapters, including appendices for reference. This printed manual will give you all the guidence in what features, tools and options MacDraft has.
Create vibrant and colorful garden and landscaping plans with over 750 vector drawn symbols for garden furniture, plants, trees, ponds, textures and more.
Learn more ⟩
Create vibrant and stylish floor plans with over 400 vector symbols for your Bathrooms, Bedrooms, Dining Rooms, Kitchens, Living Rooms and more.
Learn more ⟩
Over 1200 precise and professionally drawn electronic symbols for use in your electronic schematics, plans circuits and professional layouts.
Learn more ⟩
Over 500 vector Graphic Clipart symbols for the main seasonal periods. Great for creating your cards, posters, invitations and personal documents.
Learn more ⟩
Over 2000 commonly used, vector based symbols. Containing Architectural, Electronic Schematic and a selection of graphics to help speed up your designs.
Learn more ⟩
Over 160 commonly used parts for drawing new homes or remodeling projects. Including items for use with desks, porches, elevations and more.
Learn more ⟩
Over 200 complete additions plans These drag & drop plans come ready for permitting, each including a floor plan, foundation, sectional & 3 elevations.
Learn more ⟩
Over 50 complete Sectional (cross section) drawings. Designed by a professional Home Building Designer for use as is or modified for your plan.
Learn more ⟩
Over 300 commonly used drag & drop parts for drawing new homes or remodeling projects. Great for drawing and laying out a home or addition plans.
Learn more ⟩
Over 750 graphics ranging from Hazard & Danger signs to General Notices. Drawn to conform with the HSSA and ANSI style and layout guidelines.
Learn more ⟩
Over 2000 commonly used, vector based symbols. Containing Architectural, Electronic Schematic and a selection of graphics to help speed up your designs.
Learn more ⟩

Over 500 pages split into 10 helpful chapters, including appendices for reference. This printed manual will give you all the guidence in what features, tools and options MacDraft has.